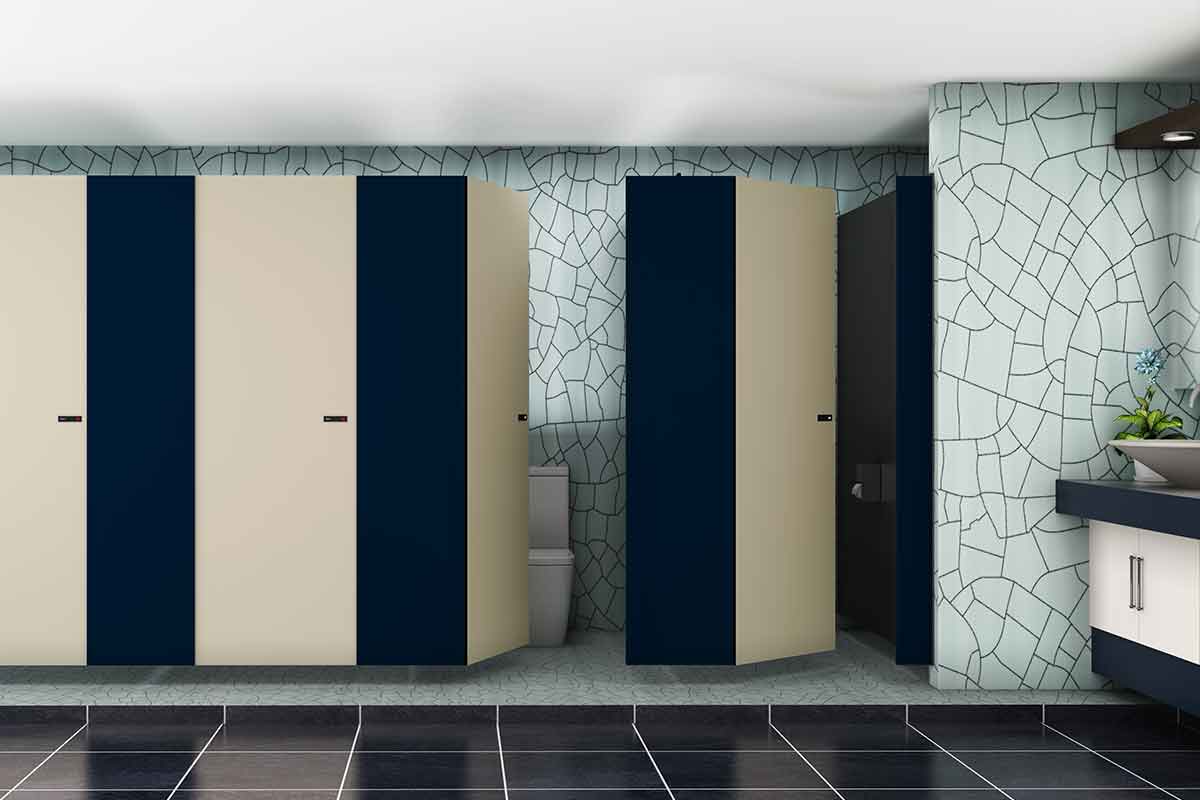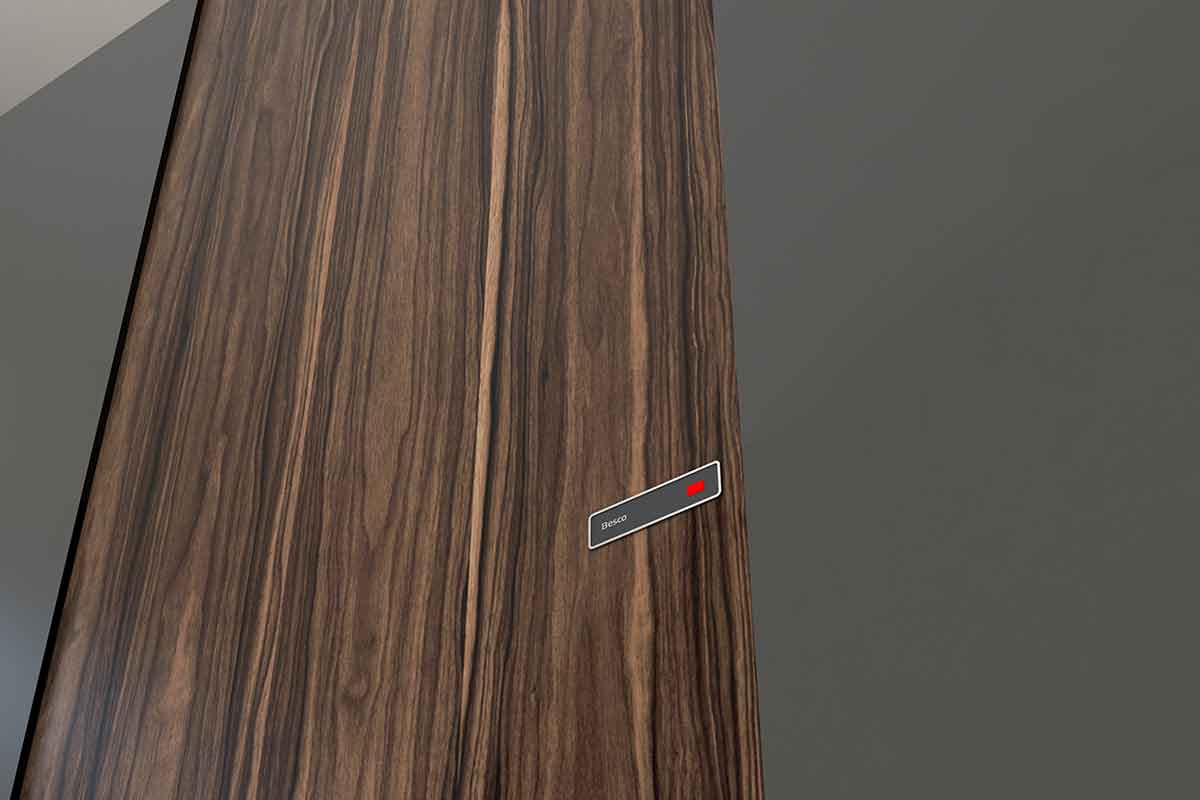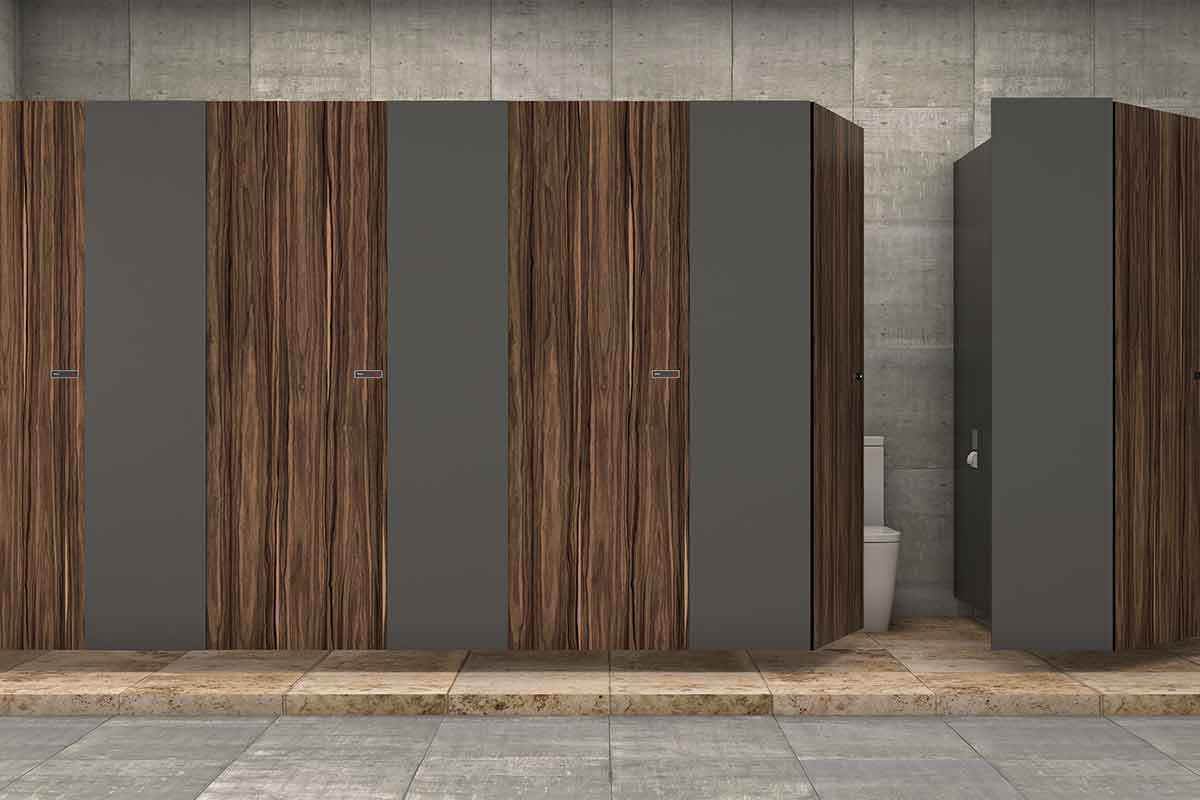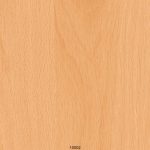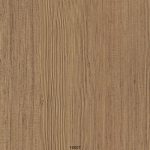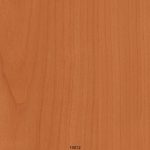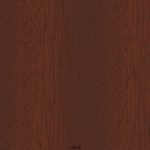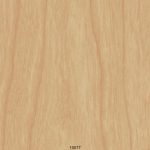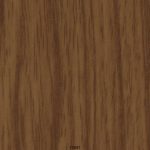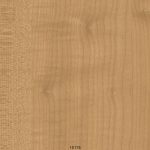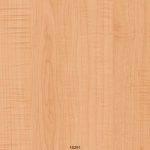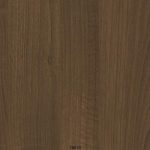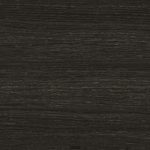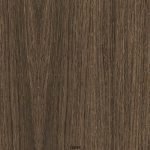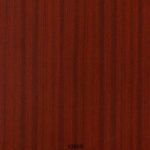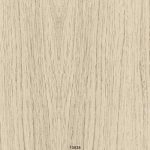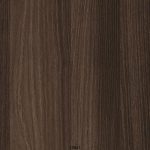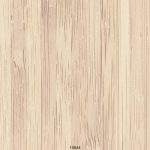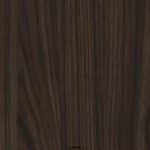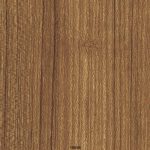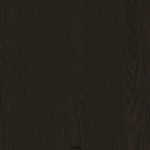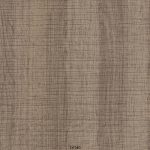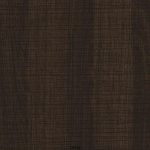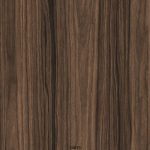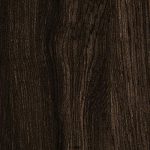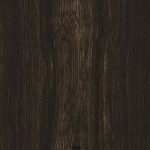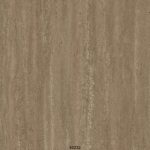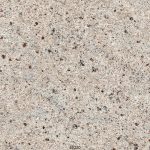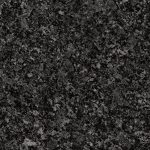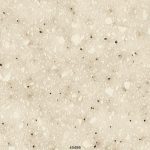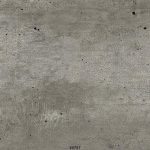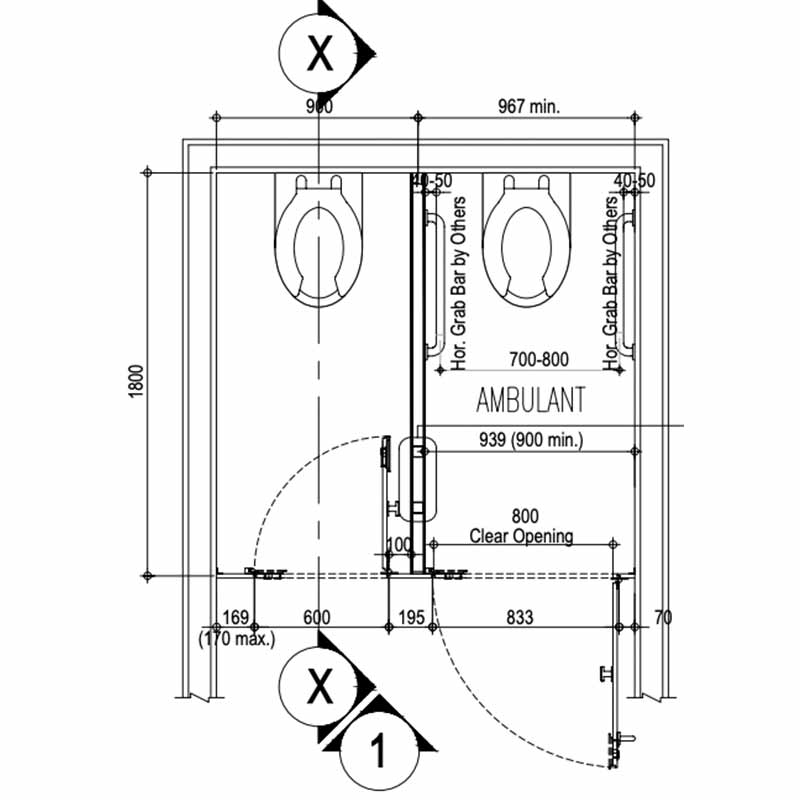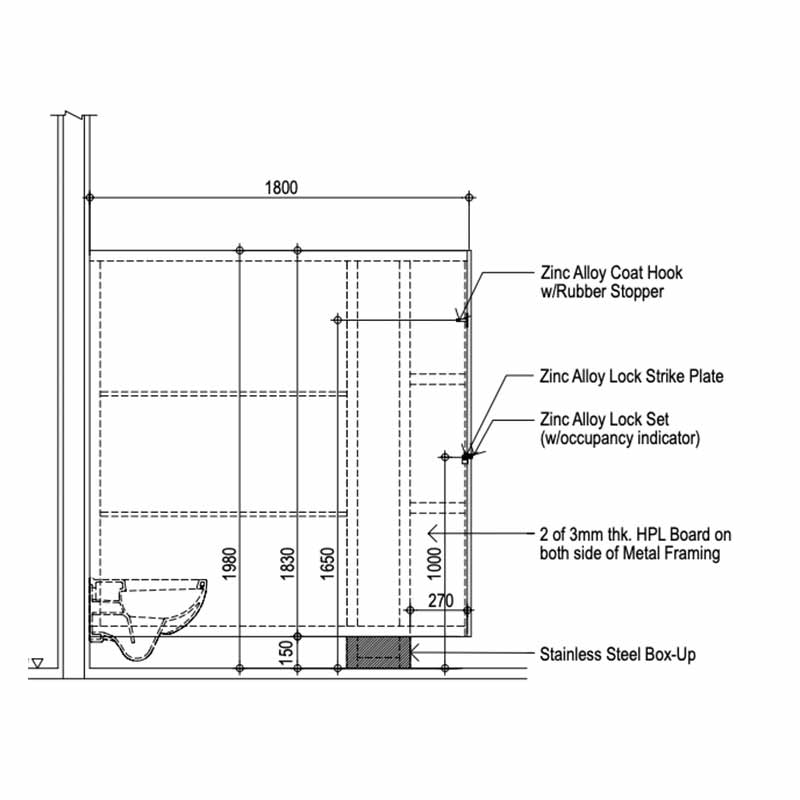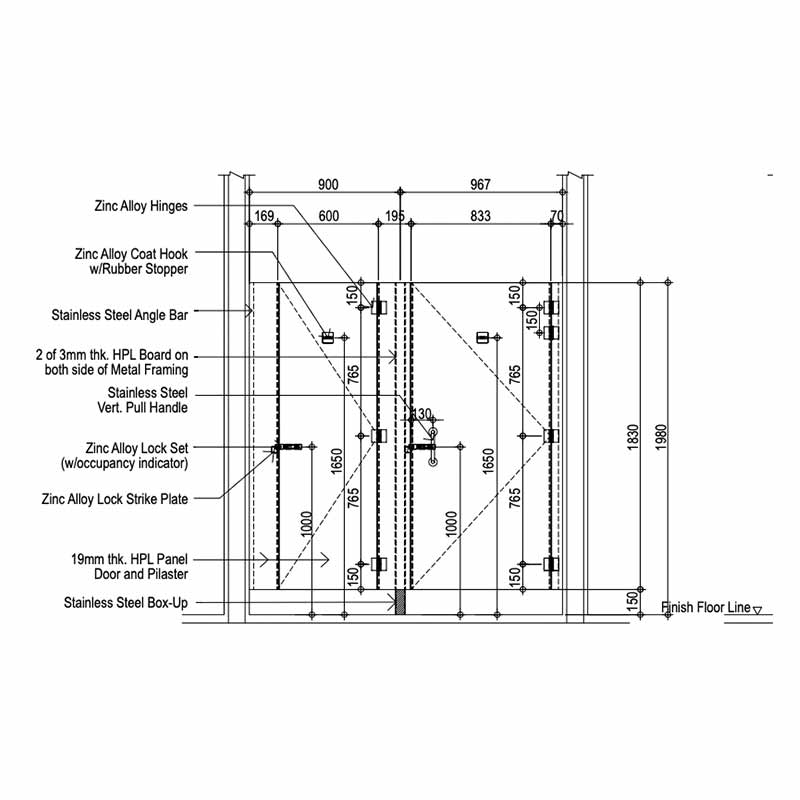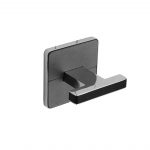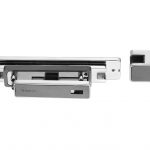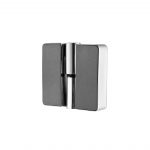Axis is another premium restroom design from the house of Merino which offers a virtually floating structure with uncompromised stability and sturdiness leaving its users guessing the secret of its elevation. Axis is a self-sustained structure with very few supporting accessories offering unmatched abstraction to construction details. Premium finish accessories further complement the stature of this super structure.
Colors & Finishes
Technical Specifications
Material
Compact Laminate in panels
All accessories shall be made of Zinc Alloy Grade #3 and all cappings shall be made of ABS 709 or Stainless-Steel Grade 304. All hardware/fittings shall be made of powder-coated Aluminium Grade 6063-T5. Anodised aluminium option is available upon request. Intermediate Partitions shall be completed with 6mm thick (3mm, strength distribution + 3mm, surface finishing) HPL compact board cladded on both sides. The doors and pilasters shall be 19mm thick High-Pressure Laminates (HPL) compact board (or phenolic board) with chamfered edges.
Standard dimension
1980 x 900 x 1550 (H X W X D)
Standard door dimension
1830 x 600 (H X W)
All doors shall be of 18mm thick HPL compact board with chamfered edge. Each will be supported by 3 Bacchus Hinges (4 Bacchus Hinges for door width 750mm or door height 2100mm) affixed to the pilaster, completed with Bacchus Coat Hook and Bacchus Latch Lock Set. Doors will be routed at its vertical ends and incorporated with a rubber sponge to dampen noise. The floor clearance is 150mm.
Standard pilaster dimension
1830 x 300(H X W)
All Pilasters shall be of 19mm thick HPL compact board with chamfered edge and completed with Bacchus Latch Lock Set for locking doors. Both end pilasters shall be embedded onto side walls, secured with threaded rods and a chemical adhesive. Pilasters will be routed at its vertical ends to facilitate closure of doors. Merino recommends standard pilaster width to be 300mm and end pilaster width to be 150mm for maximum stability.
Standard divider dimension
1830 x 1550 (H X W)
All Intermediate Partitions shall be constructed with galvanised steel square tube 50mm x 50mm x 1mm (cross-section dimension, L x W x Thickness), encompassing four telescopic adjustment tubes (30mm) for alignment purpose. Intermediate partitions include 12mm HPL compact board internally for the fixing of toilet paper dispensers. Partitions shall be completed with 6mm thick (3mm, strength distribution + 3mm, surface finishing) HPL compact board cladded on both sides. All Intermediate Partitions will be anchor to the floor using bolts, chemical adhesives, and shall be covered with Stainless Steel Box Up. All end Intermediate Partitions shall be embedded onto back walls, secured with anchor bolts and chemical adhesive.
Standard bottom gap
Standard bottom gap is 150
All measurement in millimeters.
Accessories
- Hardware and accessories: MS Hardware & Zinc Alloy made accessories
- Bacchus Latch Lock Set of 160mm x 30mm x 34mm (W x H x D) with occupancy indicator of 80mm x 22mm x 5.8mm (W x H x D)
- Bacchus Coat Hook allows a load of up to 15kg
- Bacchus Door Stopper
- Bacchus Hinges comes with a unique on-site door setting mechanism that allows the door to behave normally to close fully or open at an interval of 15°- 90°. It allows to be a right or left hinge
- Stainless Steel Box Up with a height 100mm and a brushed finish









