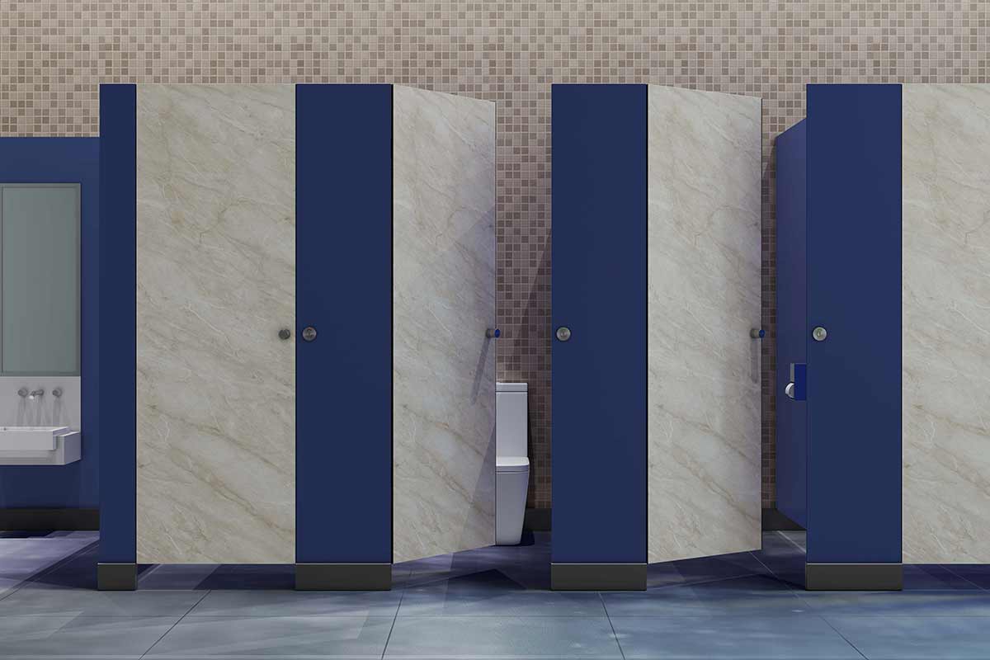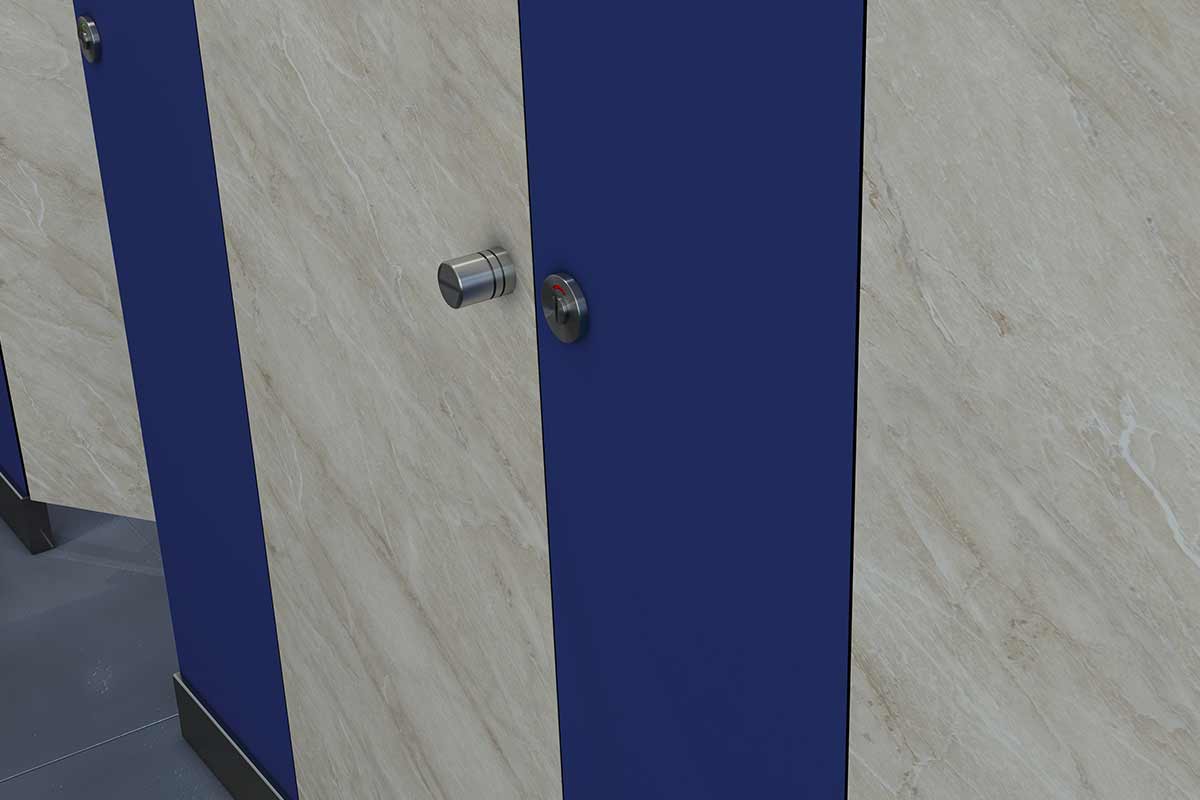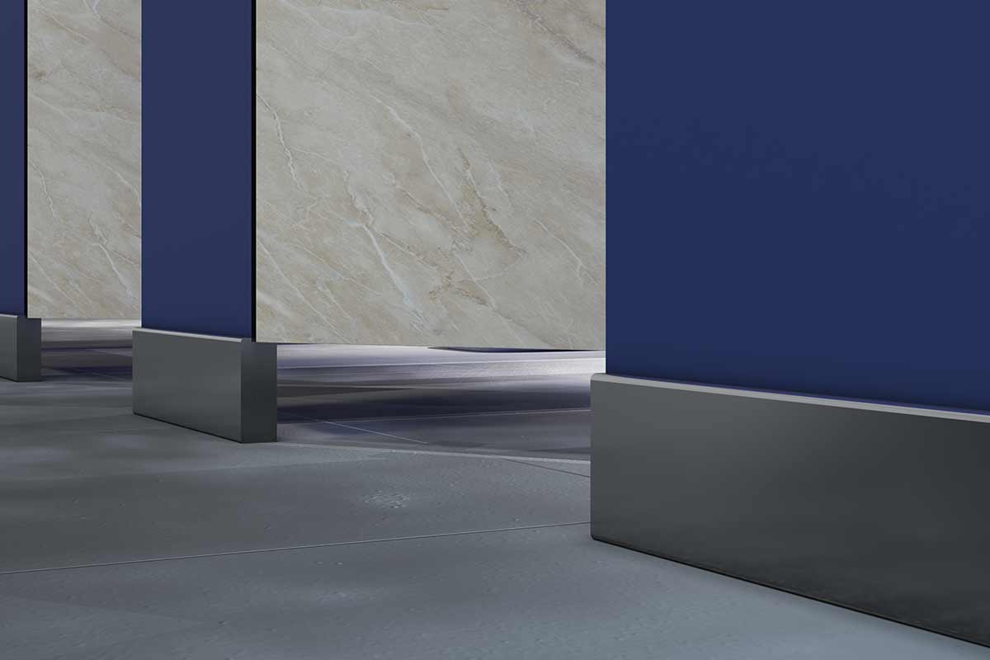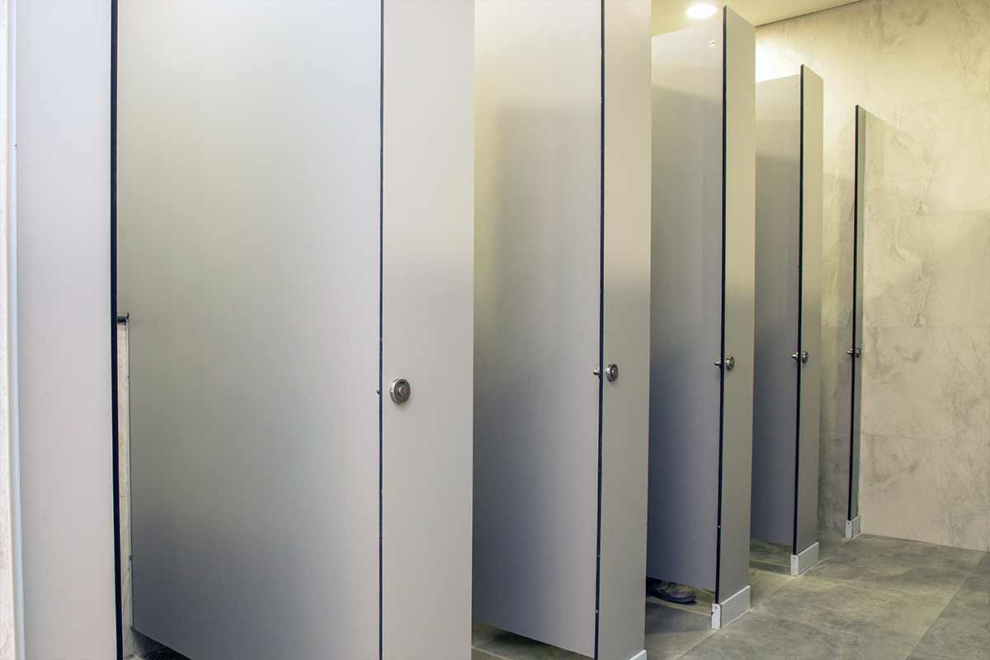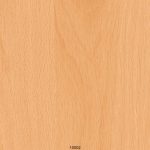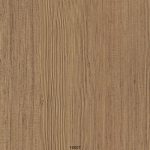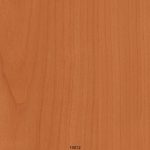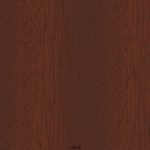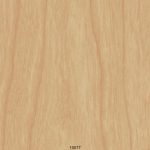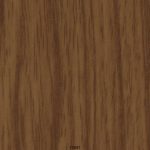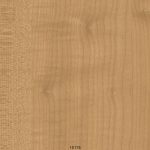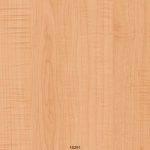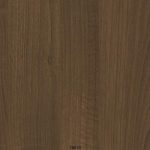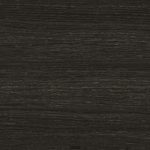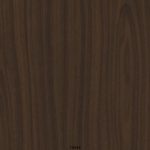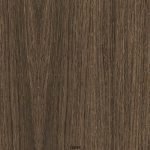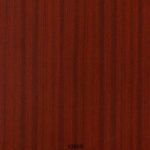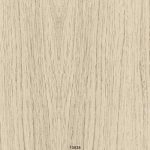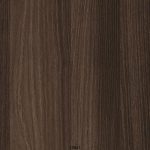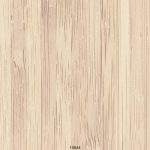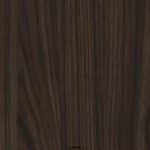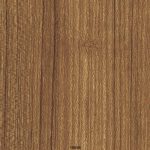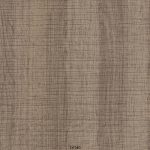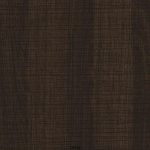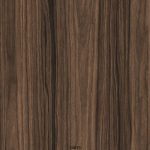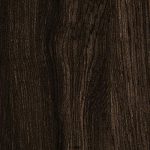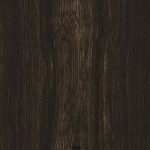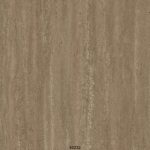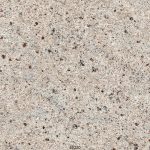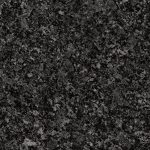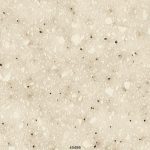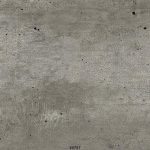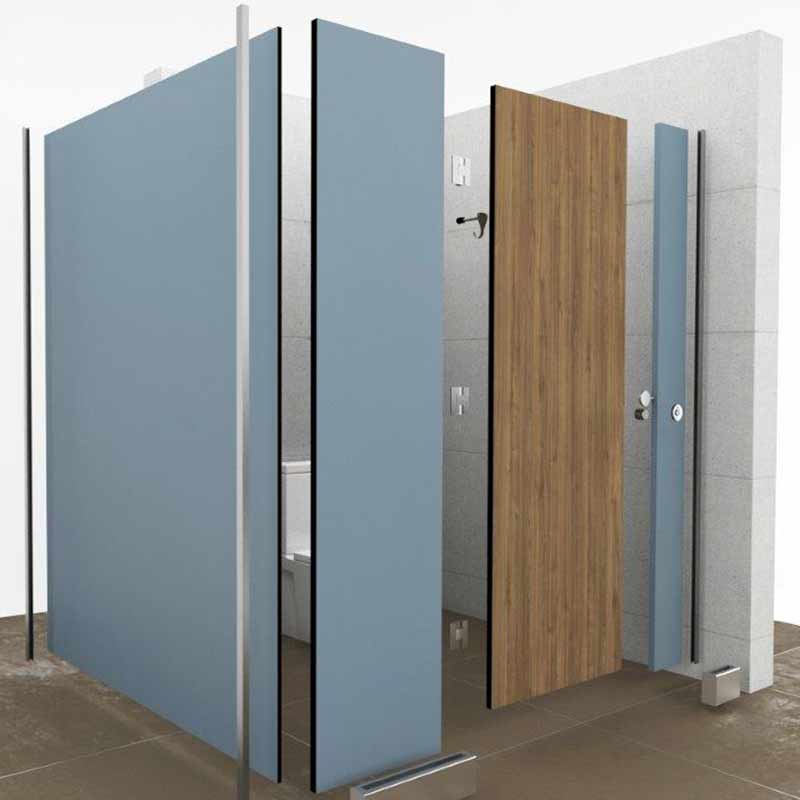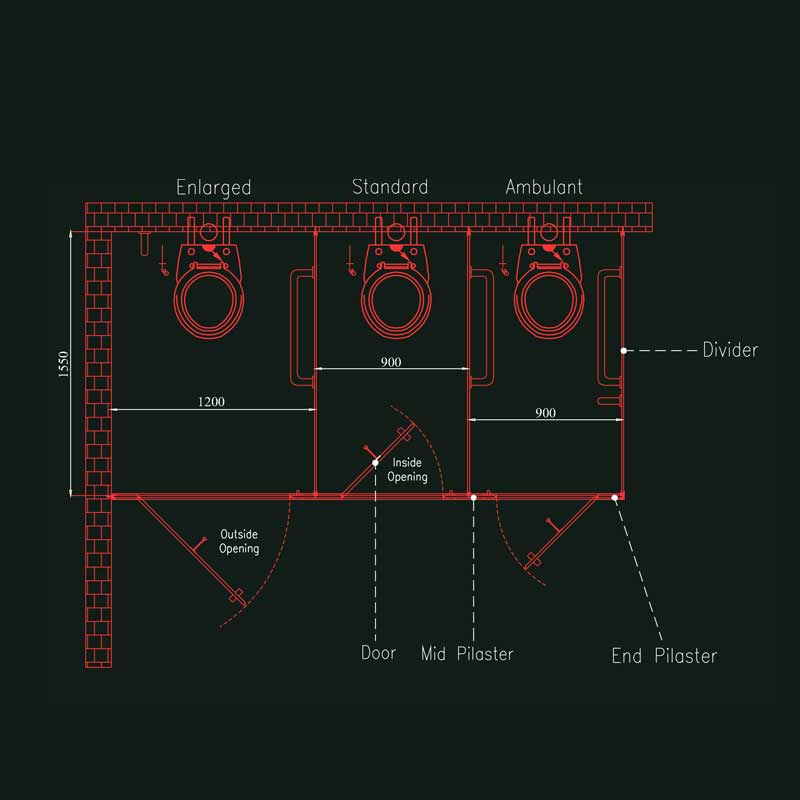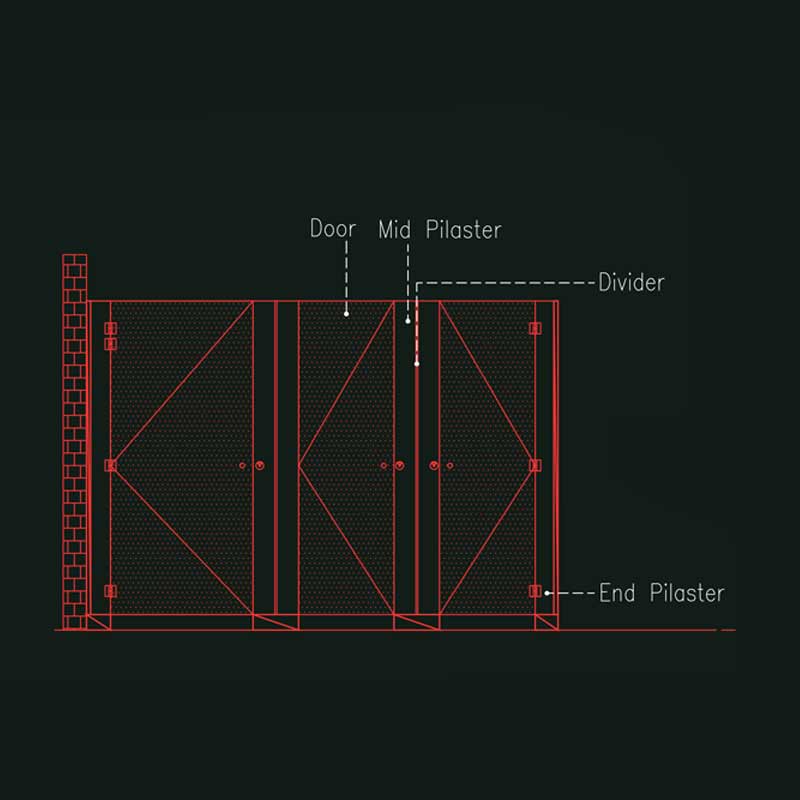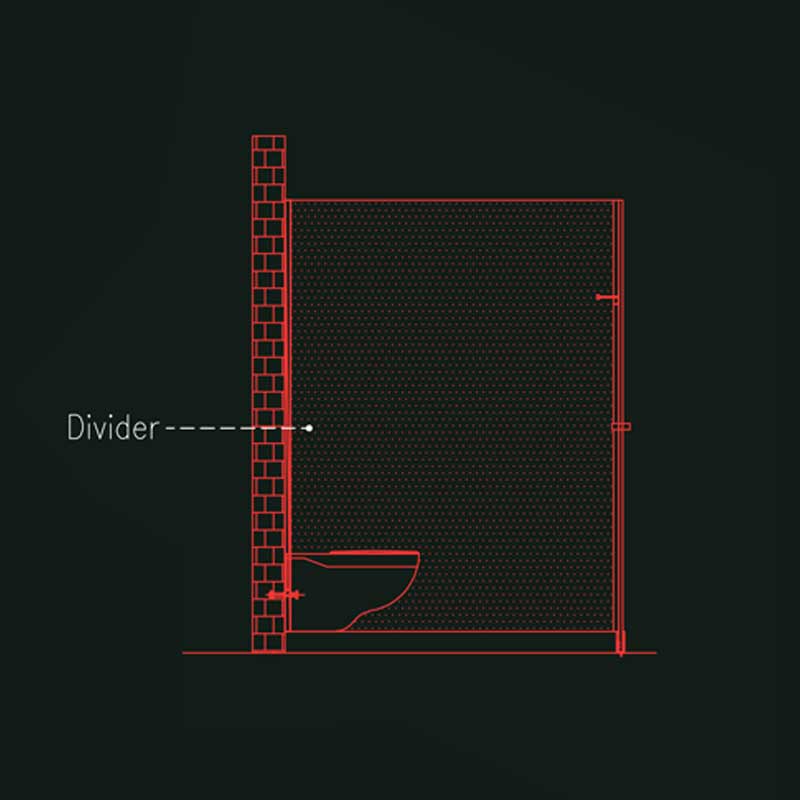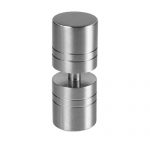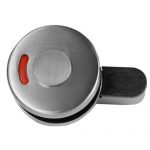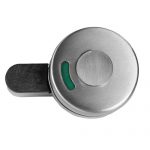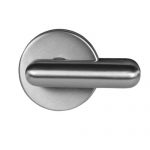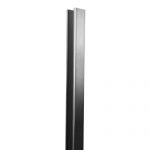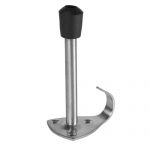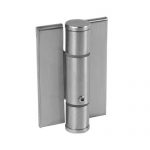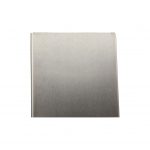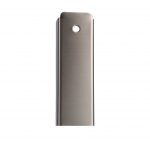When a clean line design and spacious restroom is all you need, the Titan 18 mm Box Up model is the most appropriate choice. This design eliminates the use of top rail as it uses 18 mm pilasters and doors. Height adjustment mechanism is concealed within rectangular steel structure at the bottom. All the hardware & accessories are made of stainless steel which offers sturdiness and stability which makes it ideal for high traffic areas.
Colors & Finishes
Technical Specifications
Material
Compact Laminate in panels. Made from solid grade compact high-pressure laminate as per IS:2046 manufactured under high specific pressure > 5 MPa and temperature 120°C with bunch of kraft papers impregnated with thermosetting phenolic resin and decorative papers made of Alpha cellulose fibre impregnated with thermosetting melamine resin which provide superior scratch, abrasion, heat, chemical, impact, graffiti & moisture resistance along with anti-bacterial properties. Panels have a black core that when machined, presents a distinctive black edge.
Standard dimension
2100 x 900 x 1550 (H X W X D)
Standard door dimension
1995 x 600(H X W)
All doors will be of single colour and made of 18 mm thick Merino HPL compact panel. The doors will have chamfered edges. Each door will be supported by 3 stainless steel made hinges affixed to the pilasters. Stainless steel made coat hook and lock set are provided with each door. All the doors will be routed at the vertical ends and the rubber sponge lining will be incorporated at the routed ends.
Standard pilaster dimension
2100 x 300 (H X W)
All pilasters will be made of 18 mm thick Merino HPL compact panel with chamfered edge and completed with stainless steel made thumb turn lock set. Pilasters will be anchored to the floor using steel made L brackets and box up fixtures are used for covering the floor anchored mechanism. All pilasters will be routed at their vertical ends to facilitate closure of doors. The bottom gap is 100 mm.
Standard divider dimension
1995 x 1550 (H X W)
All intermediate partitions or dividers will be made of 18 mm thick Merino HPL compact laminate panels. They are affixed with stainless steel made U-channel at their ends for ultimate stability of the system
Standard bottom gap
Standard bottom gap is 100
All measurement in millimeters.
Accessories
- Hardware and accessories in Stainless Steel
- No head frame structure, all panels to be aligned to the top.
- Corner joinery section made from Stainless steel grade 304. Surface finish to be brush type. A thin plastic film pasted for surface protection. Size to be 40mmX16mmX0.8mm.
- Wall joinery section with hamming profile made from Stainless steel grade 304. Surface finish to be brush type. A thin plastic film pasted for surface protection. Size to be 21mmX22mmX0.8mm.
- Fixed front panel to be anchored to floor with L Bracket of SS 304 and covered with SS 316 Grade Box Type plate from all directions with 80mm clear Height from ground. Surface finish to be matt type.
- Spring loaded Butt Hinges made from Stainless steel grade 304. Surface finish to be matt type. Covers to be lacquer coated.
- Coat hook with rubber stopper made from Stainless steel grade 304. Surface finish to be matt type.
- Round Door knob diameter 30 mm with grooves for better hand grip made from Stainless steel grade 304. Surface finish to be matt type.
- Rotating Thumb-turn locking system with privacy indicator made from
- Stainless steel grade 304. Surface finish to be matt type. Anti-noise rubber padding of thickness 2 mm and width 10 mm.
- Stainless steel grade 304 screws.
- Anti-rotation Nylon polyamide grade6- expandable wall plugs.









