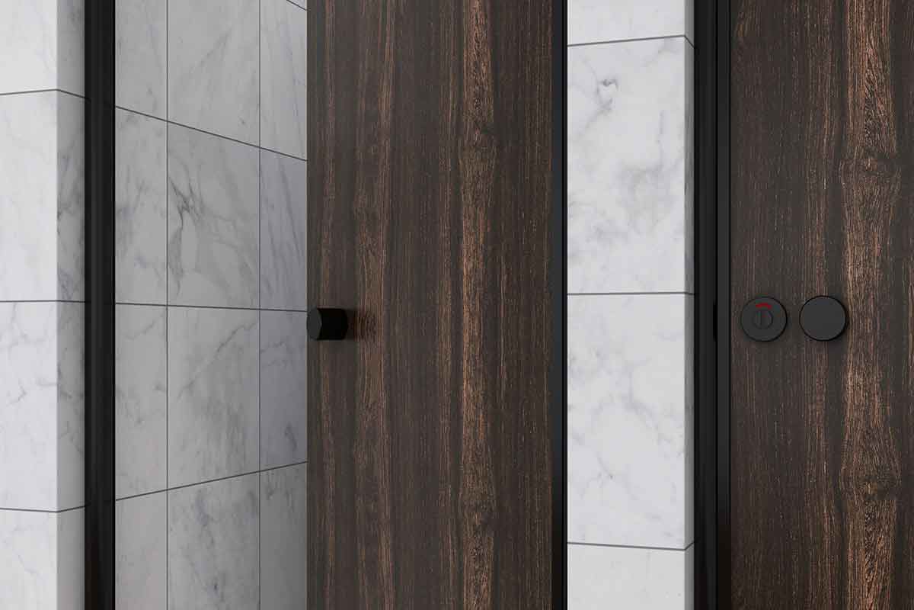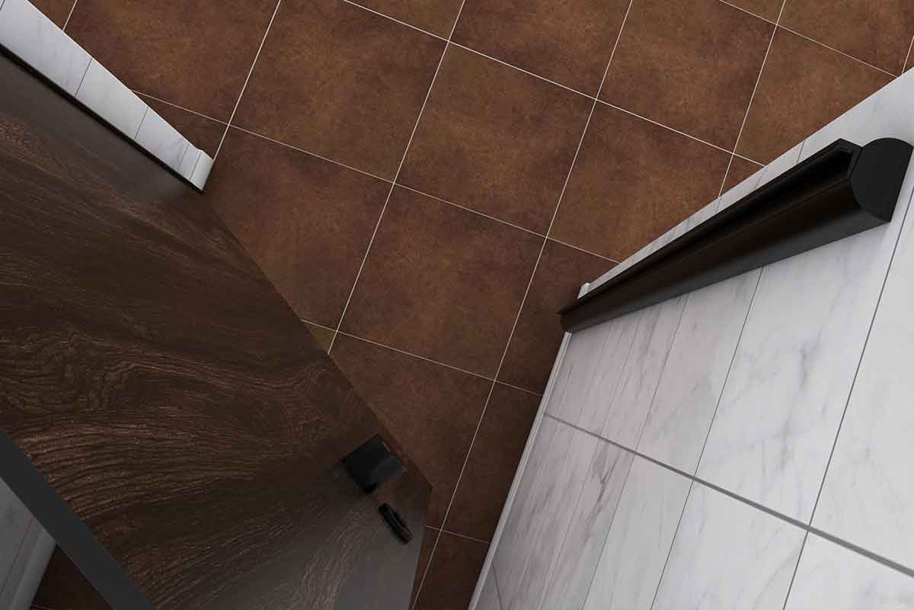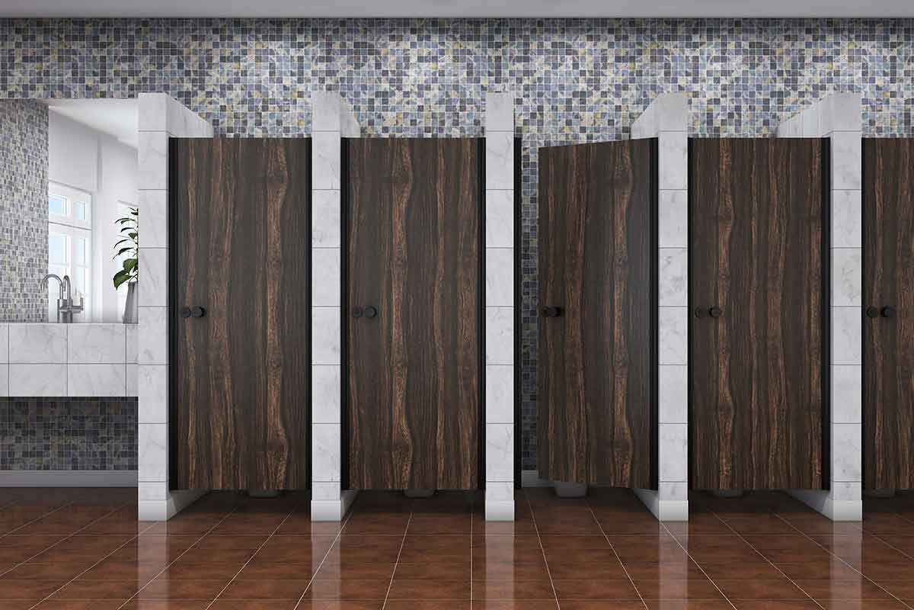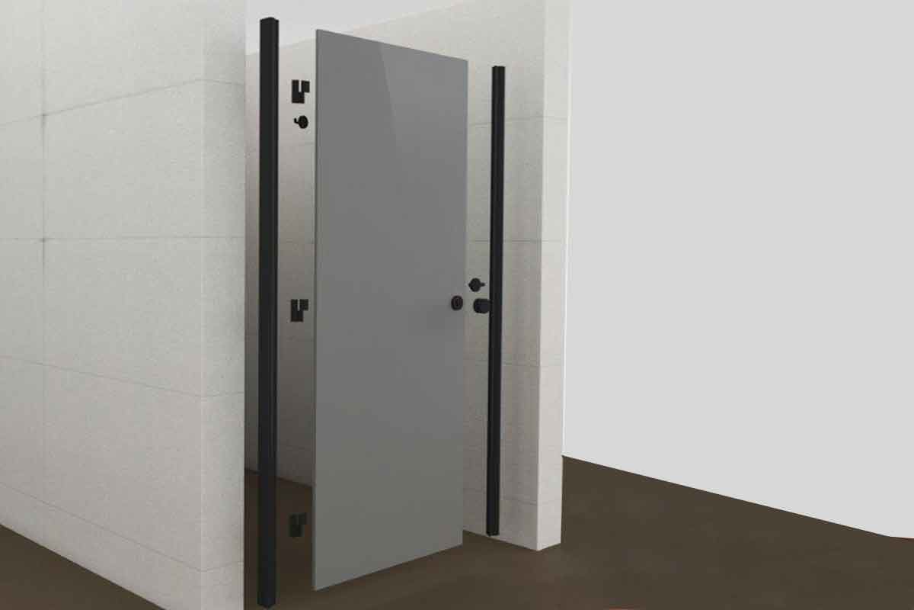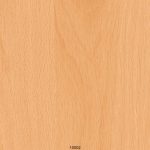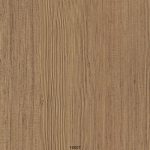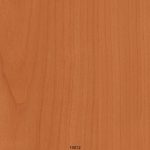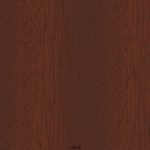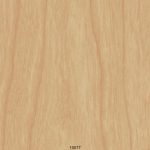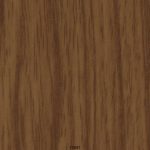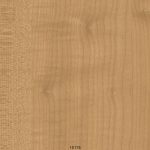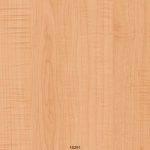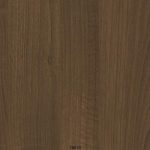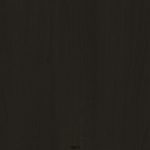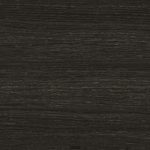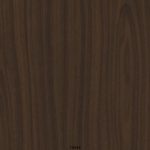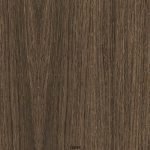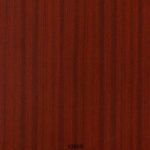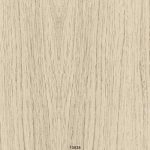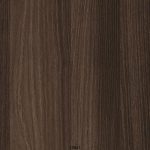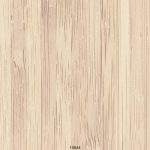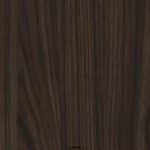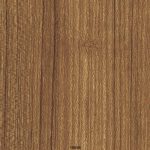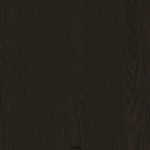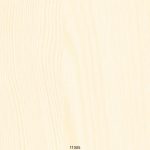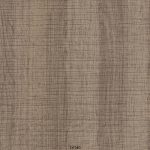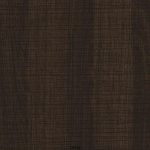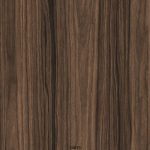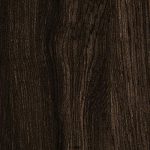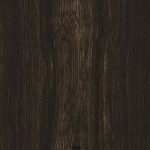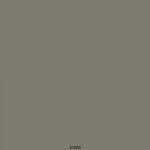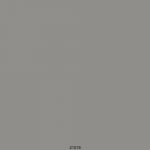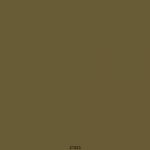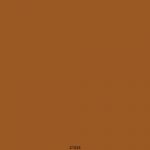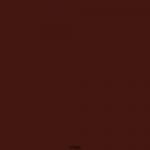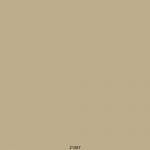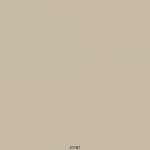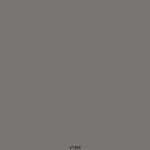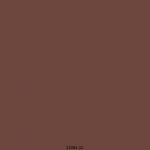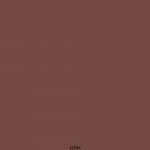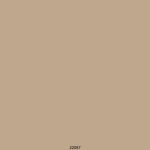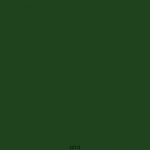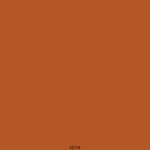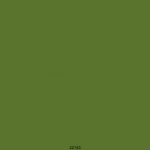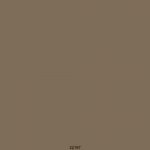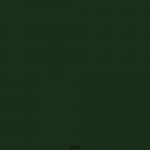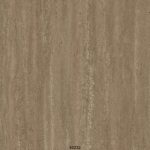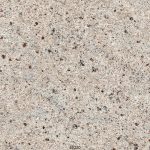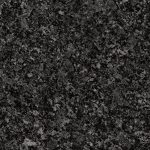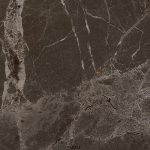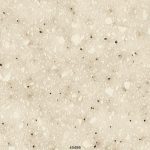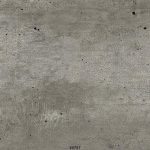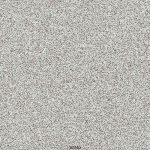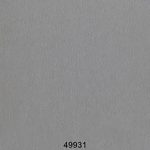Merino HPL compact laminate made PD Doors aim to save space and are ideal for renovation projects for existing brick walls.
PD Doors provide an added advantage of traditional looks along with the benefits of dry system like ease of cleaning and maintenance, adequate air ventilation due to bottom floor clearance. For retrofit projects where only doors are required, the versatile `Merino PD Doors’ can interface with existing dividing brick-wall with a wrap-around matching pilaster to achieve an aesthetically pleasing solution.
Why Choose PD Doors
Ideal for renovation project
Strong, durable yet slim & aesthetically pleasing
Various colour options
Fast and easy installation saving time and effort
Easy to clean and maintain
Wrap around matching pilaster
Colors & Finishes
Technical Specifications
Material
All PD Doors are made up of 12mm thick compact board.
Standard dimension
Total Height from Ground
Standard Cubicle Sizes (specially abled) : 1980 mm & 2100 mm
Standard Cubicle Sizes (Regular) : 1980 mm & 2100 mm
Width
Standard Cubicle Sizes (specially abled) : 970 mm
Standard Cubicle Sizes (Regular) : 670 mm
Depth
Standard Cubicle Sizes (specially abled) : 1550 mm
Standard Cubicle Sizes (Regular) : As per existing available space (min. recommended as 1550 mm)
Bottom Gap
2100 x 910 mm
Standard Cubicle Sizes (specially abled) :150 mm
Standard Cubicle Sizes (Regular) : for 1980 mm Height – 150 mm
Door Size
Standard Cubicle Sizes (specially abled) : 2100 mm height – 2100 x 910 mm
Standard Cubicle Sizes (Regular) : 2100 mm height – 2100 mm x 610 mm
Standard Cubicle Sizes (specially abled) : 1980 mm Height – 1830 x 910 mm
Standard Cubicle Sizes (Regular) : 1980 mm Height – 1830 x 610 mm
Construction
- Each door is equipped with one coat hook, one door knob and one WC lock.
- Door opening provision is available in inside direction only. Opening direction of door can be left or right. Aluminium made door stopper
channels, with provision of rubber lining, are provided for noiseless closing of door. - Aluminium made D-shaped poles are fixed on the brick wall on both sides. Doors are mounted on the D-shaped poles with the help
of 3 hinges. - Bottom gap of 150 mm is provided between door and floor.
Accessories
The hardware and accessories are available in aluminium and nylon.
Aluminium and nylon hardware and accessories are available in three different colour choices:- Black, Grey & White.
All measurement in millimeters.

